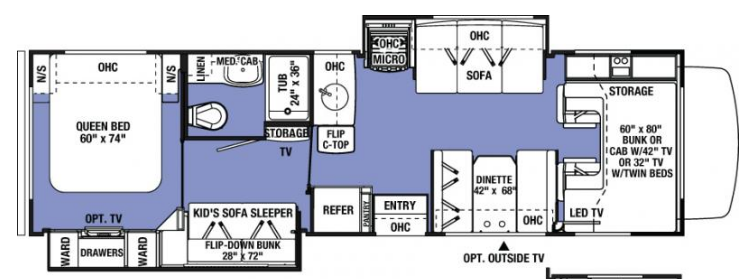Find us on FACEBOOK for more pics and info!
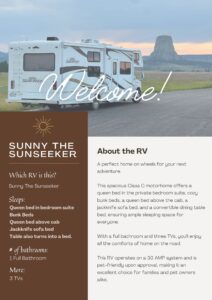
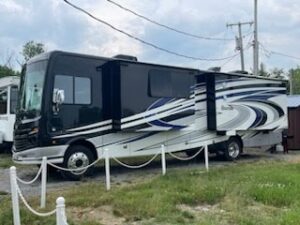

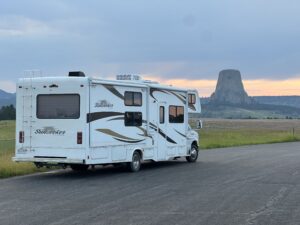
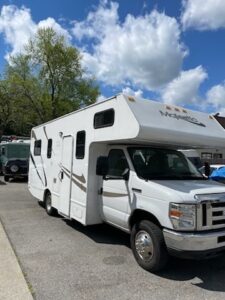
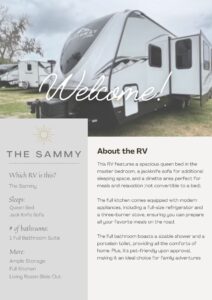
2011 Forest River Sunseeker 3170 |
|
|
Book Now |
|
|
| One of the best Class C Floor Plans out there that utilizes every inch of the RV. This unit features two living spaces, bunk beds for the kids, a queen bed in the bedroom and queen bed over the cab. |
| [Brochure] [Features] [Lane Departure] |
|
